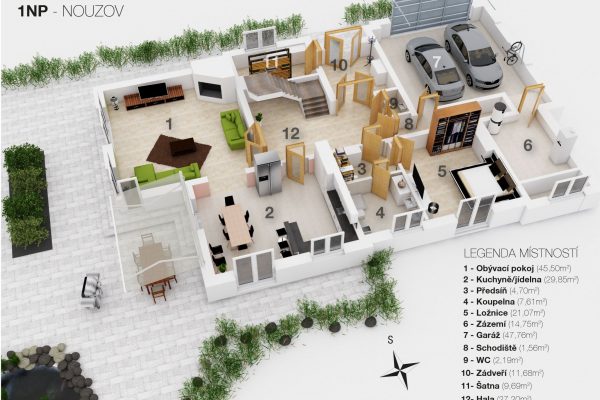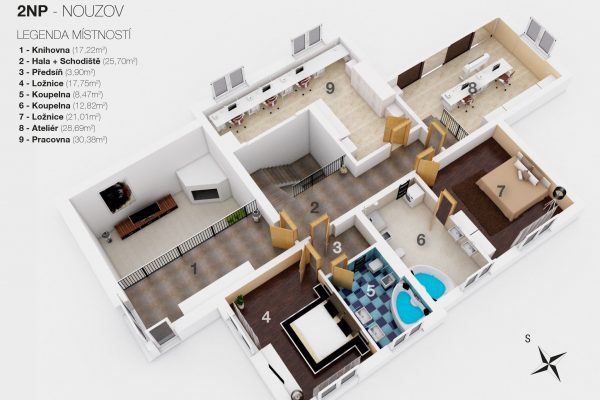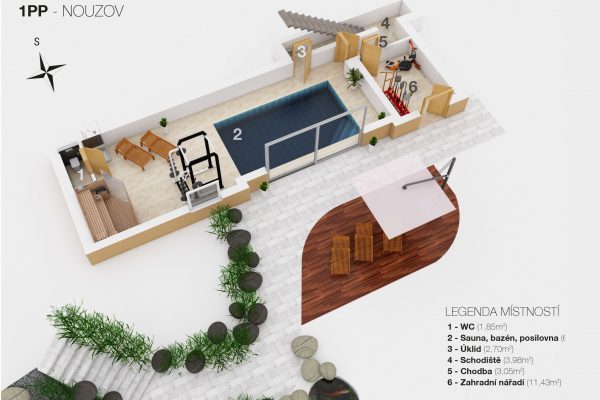Exceptional family house with a total floor area of 541 sqm and 4151 sqm of garden. Extraordinary villa is situated in a quiet location of Nouzov, with excellent access to Prague, approximately 15 to 20 minutes drive along the expressway R6. Village Nouzov is located in the direct vicinity of the Křivoklát Forest and the protected area catchment area catchment.
A characteristic feature of the villa is the generous disposition, which focused on the richly illuminated central hall with a comfortable three-spoke staircase.
Basement
Semi-recessed – direct output to the garden and a separate entrance. Preparation for installing a pool 3 x 5.6 x 1.5 m with counter. In this area (90 m2), it is possible to build another operation, e.g. apartment, office, fitness etc. Above the pool bath is currently implemented floor of OSB.
Ground floor
Living room, kitchen, bedroom, bathroom with toilet, dressing, housework, separate toilet, large lounge, hallway, garage, utility room.
Second floor
3 bedrooms, study room, 2x bathroom with toilet, 2 walk-in closet, gallery
Attic
Storage space min. 80 m2 with variable height, access to the folding steps



